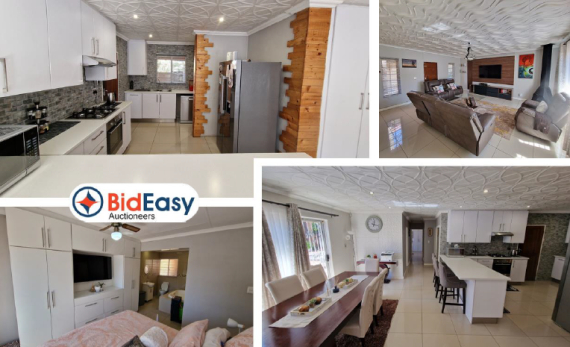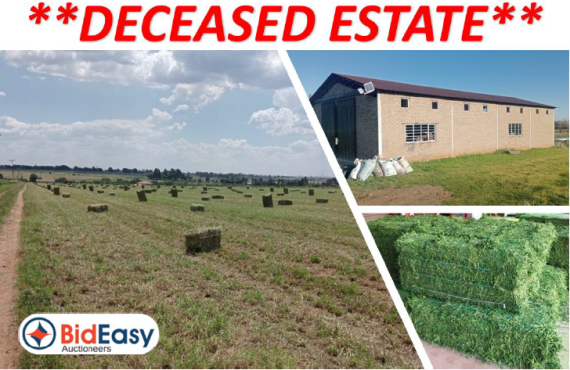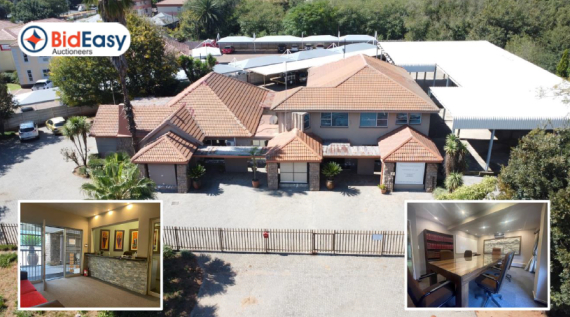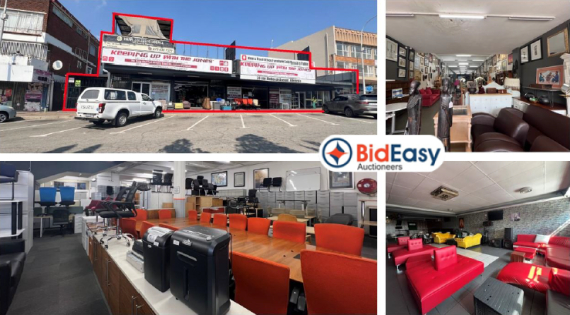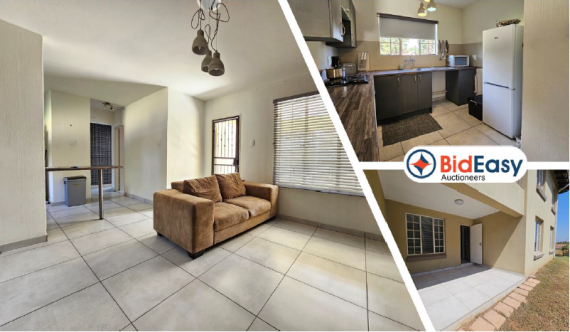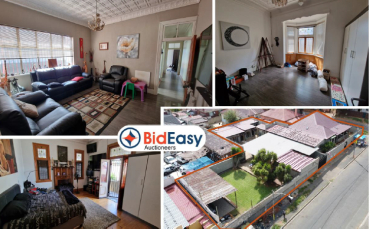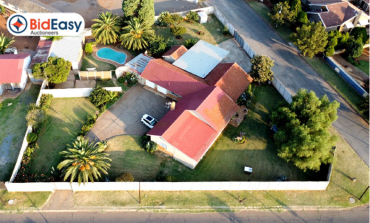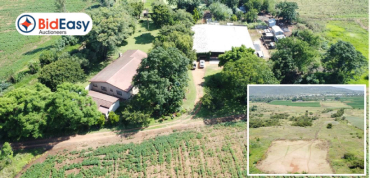More...
Menlo 12
Menlo 12 complex is ideally situated in the heart of Menlo Park and provides easy access to the N1 Highway, the University of Pretoria, reputable schools, shopping malls, and some of Pretoria's finest eateries at Greenlyn Village Centre or The Village.
These contemporary apartments offer a secure and modern living experience in a well-maintained complex. The clever utilization of space is evident throughout these units.
Upon entry, a shared foyer leads to a well-designed and fully equipped kitchen featuring beautiful granite countertops, ample storage, a gas-burning hob, and an electric oven. The stylish living area opens onto a balcony (or patio) equipped with a built-in braai.
Both bedrooms are a comfortable size with the main bedroom boasting an ensuite bathroom with a bath. The second bathroom is equipped with a shower.
The ground-floor apartments have a patio and a private garden, and the first-floor apartments have a balcony.
These apartments are perfect for young professionals or students seeking a lock-up-and-go lifestyle while being close to amenities.
Menlo 12 complex consists of 16 apartments. The apartments have a similar layout with 2 bedrooms and 2 bathrooms. The complex offers excellent security and access control.
List of Units with Rental Income:
|
Unit / Door No. |
Parking Bay No. |
Unit Size (m2) |
Beds |
Bath |
Lease Expiry Date |
Rental Income |
Levies |
Rates and Taxes |
|
6 |
23 & 2 |
63 |
2 |
2 |
Month to Month |
R12,020.00 |
R2,155.88 |
R1,016.76 |
|
10 |
14 |
63 |
2 |
2 |
30 Nov 2024 |
R11,000.00 |
R2,111.43 |
R1,016.76 |
|
11 |
20 |
63 |
2 |
2 |
No tenants |
- |
R2,111.43 |
R1,016.76 |
|
12 |
15 |
63 |
2 |
2 |
No tenants |
- |
R2,134.93 |
R1,016.76 |
The current rental income and the lease end date are indicated in the list of units. There is an 8% rental escalation per annum.
Opportunity
We are offering a residential investment portfolio of 4 residential apartments in the Menlo 12 complex. The apartments will be offered individually or collectively.
The apartments are 63 sqm in size with a balcony/patio with a built-in braai. Each apartment has an allocated parking space/s.
Area Summary
Menlo Park is an upmarket suburb in Pretoria and borders Waterkloof, Brooklyn, and Lynnwood. Menlo Park has a mixed ratio of family and student accommodation due to its proximity to various educational institutions such as the well-known University of Pretoria’s main campus and various reputable schools.
In tranquil Menlo Park, there are several foreign embassies in grand residences, some of the finest eateries, low-key bars, and the iconic Old East Precinct.
Menlo Park also offers easy access to the N1, for commuters traveling by car to either Pretoria, Midrand, Kempton Park, or Johannesburg.
Shopping Centers in the immediate vicinity include the large Menlyn Park Shopping Mall and Brooklyn Mall. The area also has several smaller shopping centers with the usual cafes and convenience stores.
Menlo Park is also central to several schools including Hoërskool Menlopark, Laerskool Menlopark, and many Nursery Schools and crèches in the suburb.
TURBO INDUSTRIAL PARK EXT 2 – PRIME INDUSTRIAL PARK DEVELOPMENT
Turbo Industrial Park Ext 2 is a well-established Industrial Park with 24-hour security and secure parking. Easy access from Sasolburg, Vereeniging, Parys, and Potchefstroom.
This is a unique offering to the market to own and complete the subsequent phases in this development. Of the units are READY TO SELL with a Certificate of Real Right to develop and complete the development.
|
FIRST PHASE |
||||||
|
UNIT No: |
SIZE (m2) |
TITLE DEED No: |
PARKING (E.U.A.) |
PARKING (m2) |
E.U.A. Real Right No: |
STATUS |
|
UNIT 2 |
399 |
ST356-2/2016 |
PA2 |
123 |
SK3229/2016 |
Built and registered |
|
UNIT 3 |
399 |
ST356-3/2016 |
PA3 |
123 |
SK3229/2016 |
Built and registered |
|
UNIT 4 |
400 |
ST356-4/2016 |
PA10 |
123 |
To be registered |
Unit is Built and Registered. Parking (Exclusive Use Area) to be Surveyed, Registered and assigned in Subsequent Phase |
NOTE: Parking Areas PA2 and PA3 are held under Certificate of Real Right: Exclusive Use Area, No. SK3229/2016
|
SUBSEQUENT PHASE (PROPOSED) |
||||
|
UNIT No: |
SIZE (m2) |
PARKING (E.U.A.) |
PARKING (m2) |
STATUS |
|
UNIT 5 |
399 |
PA5 |
141 |
Unit and Parking to be Surveyed, Registered and Built (Foundations prepared). Certificate of Real Right |
|
UNIT 6 |
399 |
PA6 |
176 |
Unit and Parking to be Surveyed, Registered and Built (Foundations prepared). Certificate of Real Right |
|
UNIT 7 |
400 |
PA7 |
176 |
Unit and Parking to be Surveyed, Registered and Built (Foundations prepared). Certificate of Real Right |
|
UNIT 8 |
411 |
PA8 |
123 |
This unit is built. Unit and Parking still to be Surveyed and Registered. Certificate of Real Right |
|
UNIT 9 |
411 |
PA9 |
123 |
This unit is built. Unit and Parking still to be Surveyed and Registered. Certificate of Real Right |
|
UNIT 10 |
1253 |
PA11 PA12 |
105 176 |
Unit and parking to be Surveyed, Registered and Built. Certificate of Real Right |
|
PA4 |
316 |
Parking to be Surveyed, Registered and Built. Certificate of Real Right |
||
Certificate of Real Right
Units 5, 6, 7 & 10 need to be Surveyed, Registered and Built. The parking areas (PA4, PA5, PA6, PA7, PA11 and PA12) need to be Surveyed, Registered and Built. These areas are held under a Certificate of Real Right which offers the developer the right to build these units and exclusive use areas during a period of 50 (Fifty) years from the date of opening the Sectional Title Register (ie from 25 May 2016).
Exclusive Use Areas (Parking)
The Parking Areas, for the corresponding Units, once surveyed and will be held by a Certificate of Real Right: Exclusive Use Area registered in the Deeds Office. The Exclusive Use Area will be notarially ceded to the purchaser and registered in the Deeds Office.

