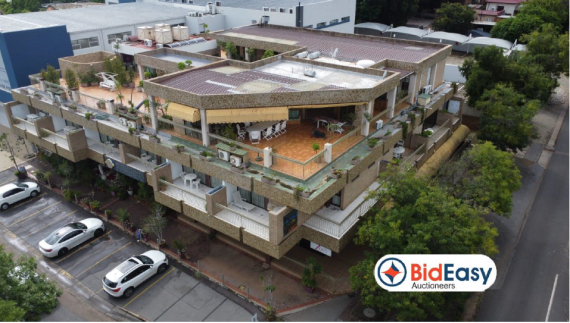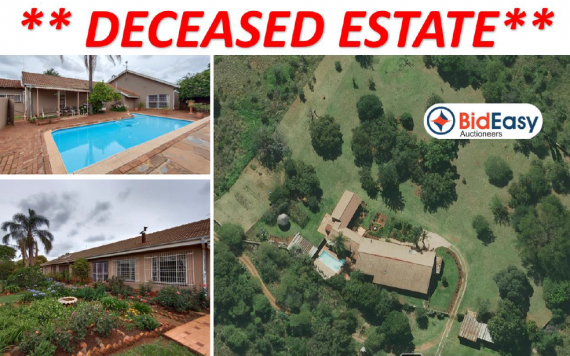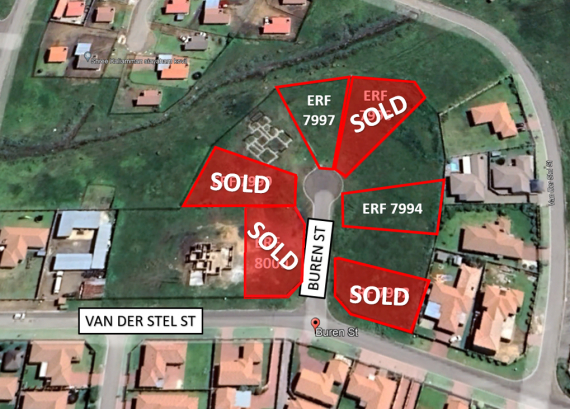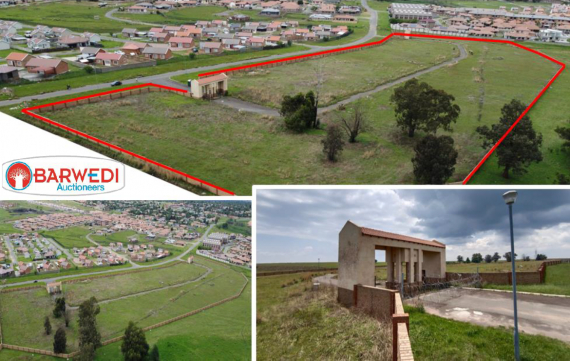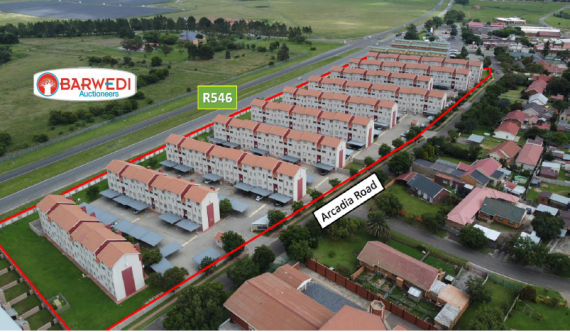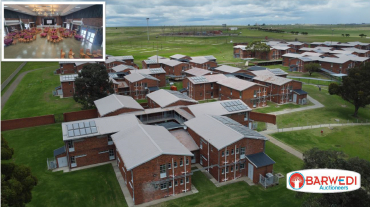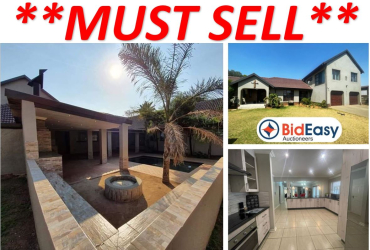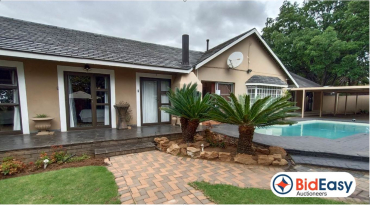|
Erf 7992 |
803 m2 |
Residential |
T13836/2009 |
|
Erf 7994 |
735 m2 |
Residential |
T13836/2009 |
|
Erf 7996 |
836 m2 |
Residential |
T13836/2009 |
|
Erf 7997 |
773 m2 |
Residential |
T13836/2009 |
|
Erf 7999 |
878 m2 |
Residential |
T13836/2009 |
|
Erf 8000 |
924 m2 | Residentail | T13836/2009 |
Newly renovated family home situated in a good location just off the N17 freeway with access to excellent schools and amenities. This home consists of 6 bedrooms, 4 of the bedrooms are in a Save Haven.
This could be an ideal investment property. Two additional bedrooms are situated on top of the garages and can easily be rented out as student accommodation or to be used as offices. They have direct access through the garage and from the outside.
MAIN HOUSE
Ultra-modern fitted kitchen with a breakfast nook, beautiful granite tops, scullery, pantry and spacious laundry room.
The main bedroom has a French style en-suite bathroom, his/hers basins, crystal chandeliers, hand-crafted mirrors, walk-in closet, and air-conditioning. Full second bathroom with a corner bath, shower and also his/hers basins.
Magnificent entertainment area with built in braai, a boma and swimming pool.
Four automated garages, workshop, various parking space. The property has two entrances and a large family garden.
SECURITY
Good security system which includes outdoor beams, CCTV cameras and is enclosed with electric fencing.
|
Property Description · 4 Bedrooms · 2 Bathrooms · Open plan modern fitted kitchen · Scullery · Laundry · Dining Room · Formal Lounge · Play Area / Offices · Patio · Gym · Workshop · Entertainment Area · Swimming Pool · 4 Automated Garages |
· 2 Additional Rooms / Offices (Separate entrances) |
Rates & Taxes: ±R 933.00 p/m
- 10 Bedrooms (8 En-suite)
- 9 Bathrooms
- Kitchen
- Reception Area
- Scullery
- Storerooms
- Staff Room (Bed & Bath)
- Courtyard
- Swimming Pool
- Outside Patio
- Built-In Braai
- Big Garden
- Borehole
- JoJo Tank
- CCTV
More...
Neat and well-maintained plot, located in Helderstrome Agricultural Holdings. Private road leading to a quite cul de sac. Only ±10 km from Three Rivers, Midvaal Lion Park, Vaal Marina and the Vaal Dam.
MAIN HOUSE
This property offers three bedrooms with main en-suite, second bathroom, two lounges (one with a lovely built-in fireplace). Walk-in linen room/storage.
Wooden/glass doors lead from the kitchen area into the enclosed patio, modern fitted kitchen, separate scullery with a door that leads from the scullery to the back yard as well as another door into the garage area.
Downstairs spacious enclosed patio with built-in braai with a view of the manicured garden.
FLATLET
Newly built flatlet above the garage with a balcony overlooking the lovely front garden. There is space available for a small kitchen. This flatlet is perfect for an elderly couple, student or perhaps offices. Can easily be rented out for an extra income.
GARAGE / PARKING
Parking space for vehicles under a carport. Double automated garage with room for three vehicles and enough workspace/storage. This workspace could easily be used if one would like to work from home, no need to rent space. Could easily fit a caravan or a boat next to the garage for weekend outings.
This plot has great potential with no shortage of water for the land.
Three boreholes with computerized irrigation. Two 5000 litre JoJo tanks and a septic tank.
SECURITY:
The property has security gates, alarms, cameras, and new electronic beams, fully enclosed with new electric fence.
Rates & Taxes: ± R873,51 p/m
Property Description
|
· 3 Bedrooms (main en-suite) · 2 ½ Bathrooms · Kitchen · Scullery · Pantry · 2 Lounges · Patio with Built-in-Braai (enclosed) · Garage (Space for 3 cars) and Workspace · Garden · Electric Fencing
|
UPSTAIRS · Flatlet with view from balcony · Newly built · Kitchen plumbing available |
INCOME-GENERATING OPPORTUNITY
± 240 Pecan Nut Trees approximately 4 – 5 years old.
The pecan nut trees grow and produces best in fertile, well-drained and deep soil with a loose to medium texture. Vereeniging is well known for its high temperatures which is ideal conditions for Pecan Nut Trees. Great potential for farming with Pecan Nuts for an extra income.
Fully walled and secure 2016m2 vacant stand in a popular area in Golfsig, Middelburg, nestled between the church and a tranquil green area. Golfsig is an established old residential suburb.
This is one of the last remaining development opportunities of this size in this area. The property has proposed site development plans for either 4 or 8 residential units. An alternative option for this site is to apply for rezoning for 3 upmarket full title residential stands.
Rates & Taxes ± R824.17 p/m

